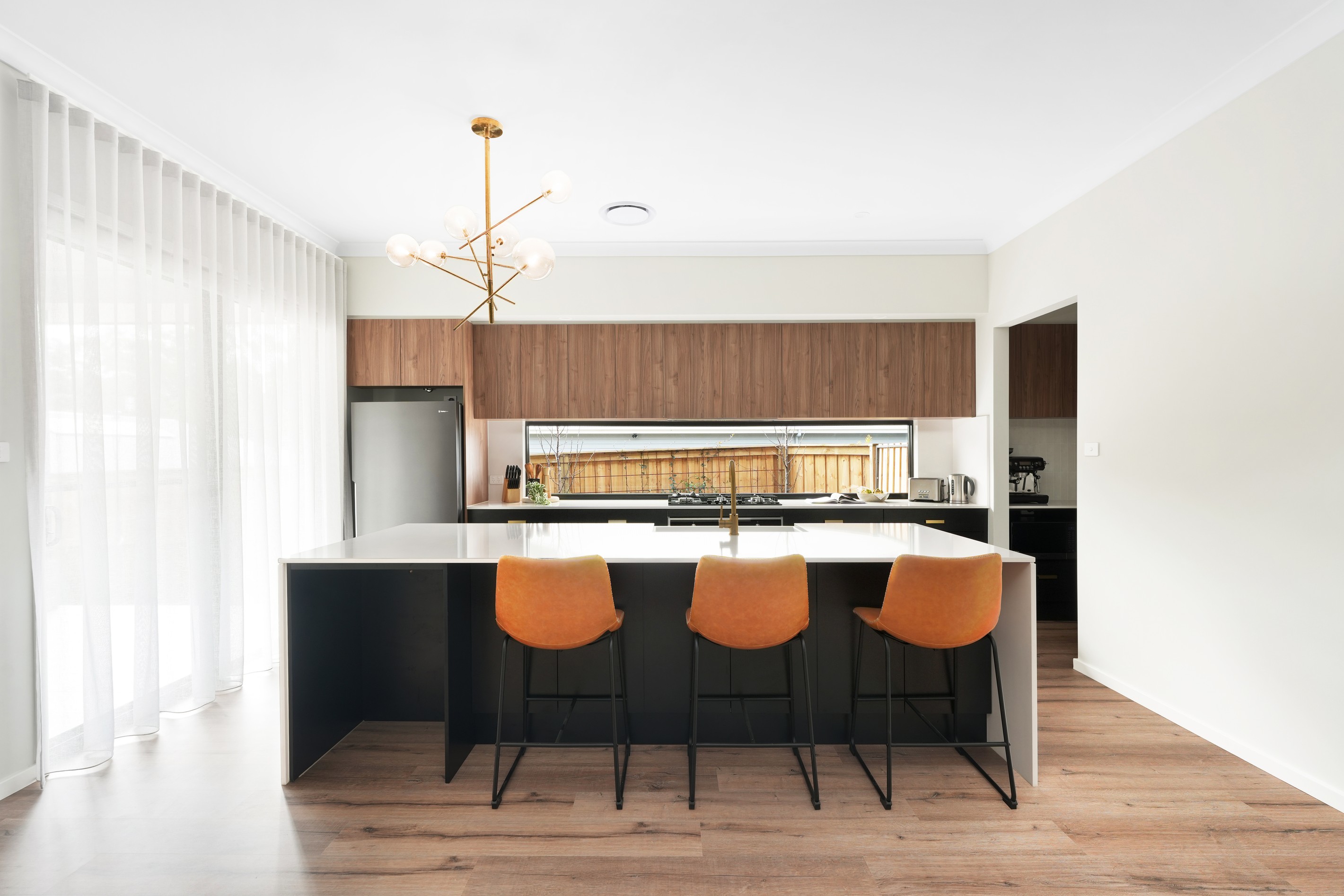Sold By
- Loading...
- Loading...
- Photos
- Floorplan
- Description
House in RENWICK
New Designer Home in Renwick with Premium Inclusions - Move-In Ready!
- 4 Beds
- 2 Baths
- 2 Cars
Welcome to a meticulously crafted, newly built 4-bedroom home designed with luxury, comfort, and functionality in mind. Every detail has been thoughtfully considered to create a stylish yet practical living space, with high-end finishes and energy-efficient upgrades throughout. Nestled in the heart of Renwick, this home is perfect for families, downsizers, or retirees looking for a low-maintenance, high-quality residence in a thriving community.
Home Features & Inclusions:
Designer Interior:
- Master suite with a fully fitted walk-in robe (WIR), including drawers, double hanging, and a shoe rack.
- Luxury ensuite with a dual showerhead, shower shelf, brushed brass Abey tapware, and full-height rectified tiling.
- Three additional bedrooms, each with ceiling fans and double power points.
- Wall-hung vanities in bathrooms for a sleek, modern look.
- Freestanding bathtub and shower niche in the main bathroom.
Stunning Kitchen & Living Spaces:
- 20mm Consentino stone benchtops & stone splashback.
- 900mm gas cooktop, 900mm electric oven & 900mm integrated rangehood.
- Seima butler's sink.
- 1200mm deep island bench with additional storage at the rear.
- Integrated dishwasher & bin system.
- Wine fridge provision & water connection in fridge space.
- Pot drawers throughout kitchen for smart storage solutions.
- Wood finishes to kitchen cabinetry, vanities, TV cabinet & WIR.
- Open-plan living & dining area with 3m ceilings at the rear for a spacious, airy feel.
- Gas points in theatre & living areas for additional heating options.
- Wall-mounted TV provisions in master bedroom, theatre & living.
- Recessed terrazza stacker doors for a seamless indoor-outdoor flow and minimal trip hazard.
- Roller blockout blinds throughout, plus sheer curtains in the theatre & terrazza doors.
- Under-bench washer/dryer provisions to laundry.
Energy Efficiency & Smart Features:
- R 2.5 insulation to external walls, including the internal garage wall.
- R 6.0 ceiling insulation for superior temperature control.
- Ventilated roof to meet new energy-efficiency requirements.
- Wall wrap for added thermal and moisture protection.
- Insulated garage door panels to enhance efficiency.
- Ducted air conditioning for year-round comfort.
- NBN hub in walk-in linen with NBN & data points to living & theatre.
- 2-way & 3-way light switching in living areas.
Outdoor & Convenience Features:
- Oversized alfresco area perfect for year-round gatherings and dining.
- Flat landscaped low maintenance, family-friendly yard with lush greenery and ample space for kids and pets.
- Bordering Mature Trees providing natural shade, privacy, and a tranquil atmosphere.
- Seamless indoor-outdoor flow with recessed terrazza stacker doors create a smooth transition from the living area to the alfresco.
- Entertainer's dream with plenty of room for outdoor furniture, BBQ setup, or even a future outdoor kitchen.
- Lockable flyscreens to terrazza doors.
- Stormwater drainage system.
- Rectified tiles to all wet areas, terrazza & patio included.
- Zip screen to kitchen window for privacy & thermal efficiency.
- Sensor lighting to front entry, external laundry door & backyard.
Double Garage with Premium Features:
- Internal insulation for enhanced energy efficiency.
- Insulated panels on the garage door.
- Direct internal access.
Location & Lifestyle:
Located in the highly sought-after Renwick community, this home offers a peaceful and connected lifestyle. Enjoy walking paths leading to Mittagong & Bowral, easy access to schools, childcare, playgroups, and a community centre, plus a local café within. With a short drive to the freeway, commuters will also appreciate the convenience of quick access to surrounding areas. A true turnkey home with no detail overlooked - ready for you to move in and enjoy!
Disclaimer: Ray White Mittagong believes all information provided is deemed reliable but not guaranteed. Buyers are advised to conduct their own due diligence.
817.9m² / 0.2 acres
2 garage spaces
4
2
